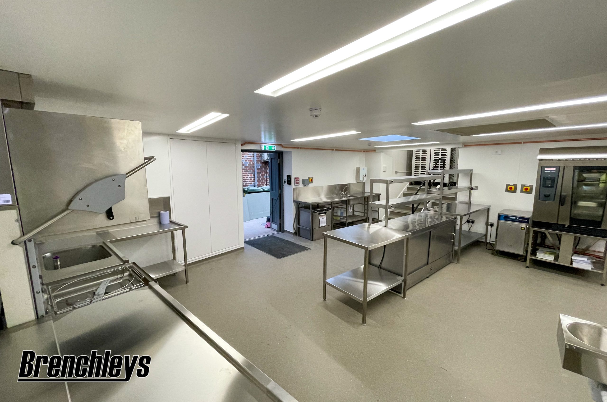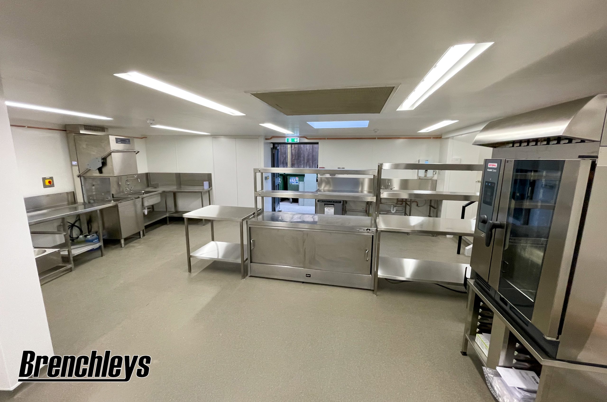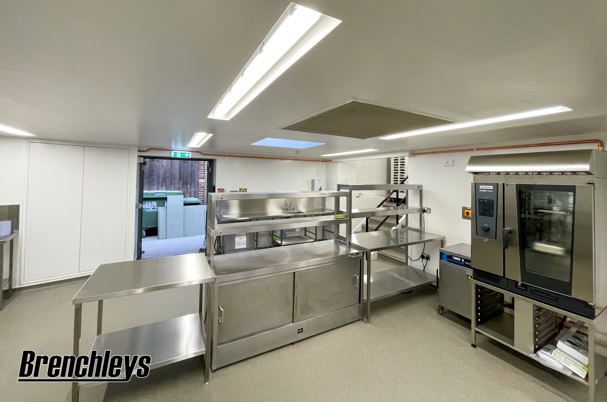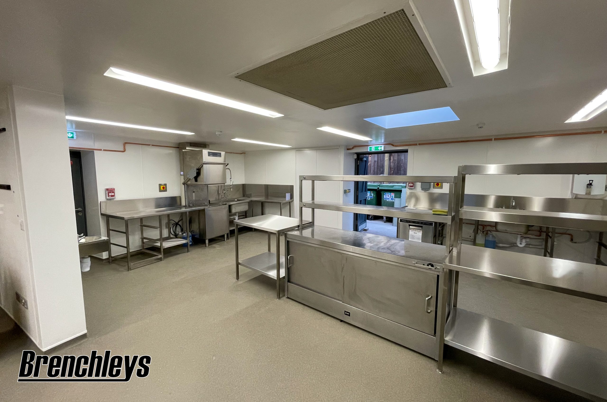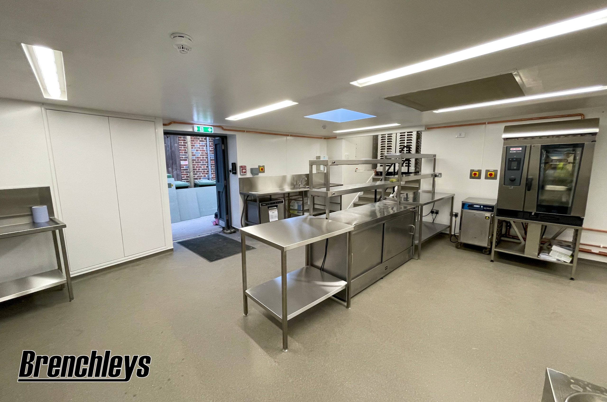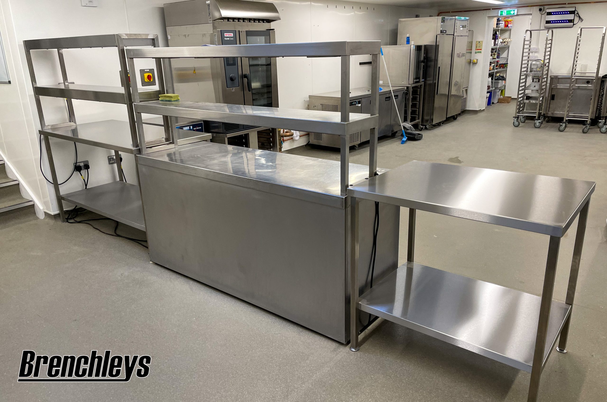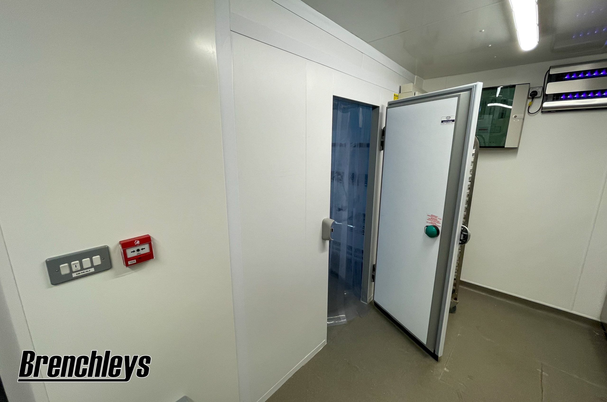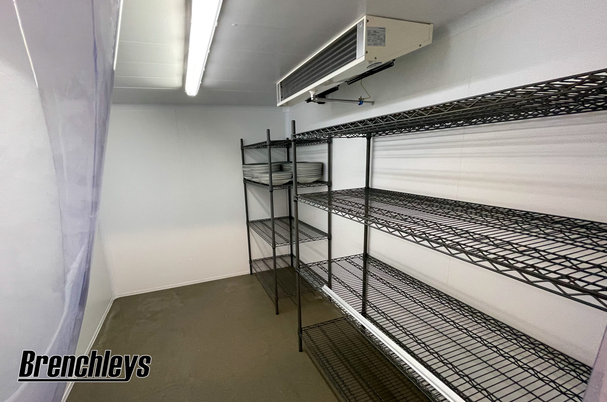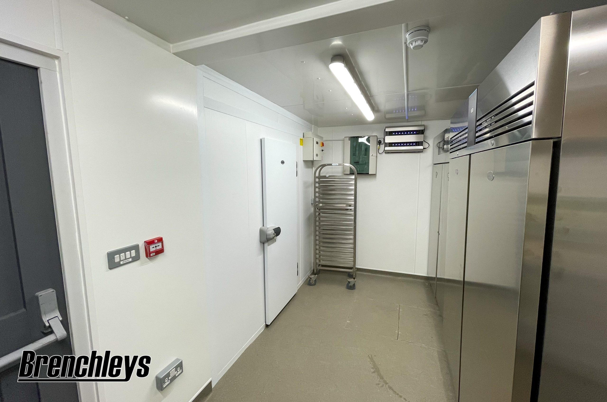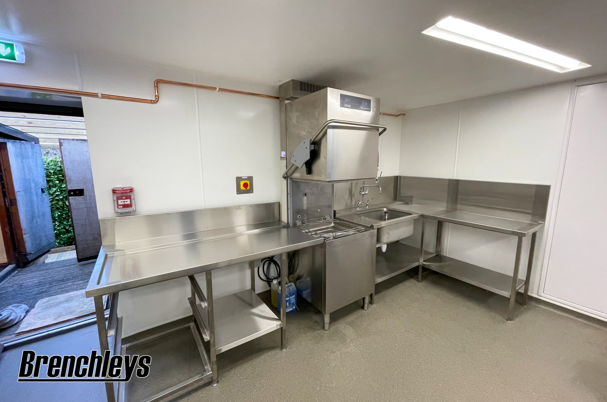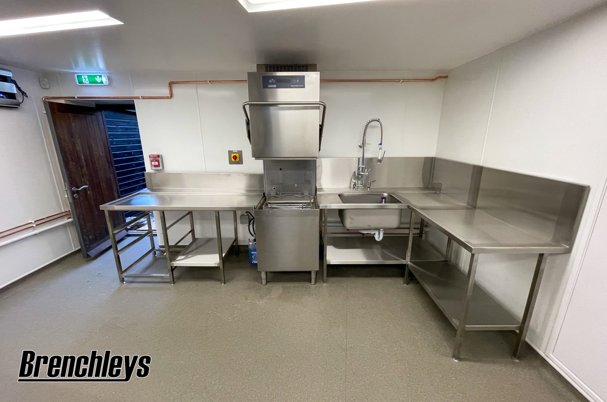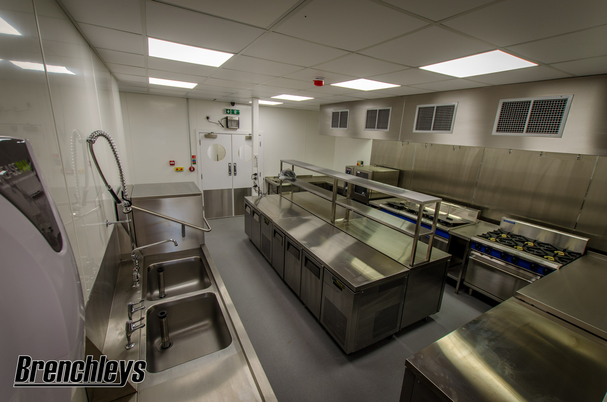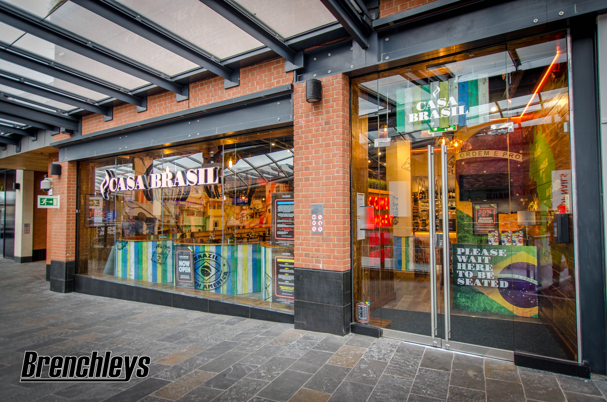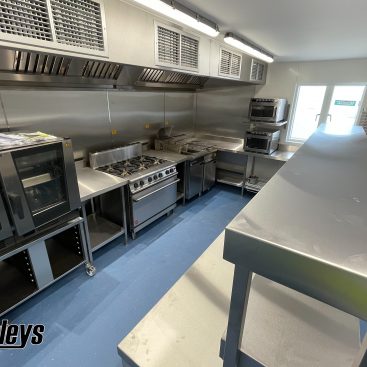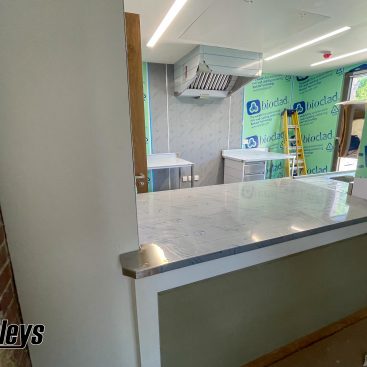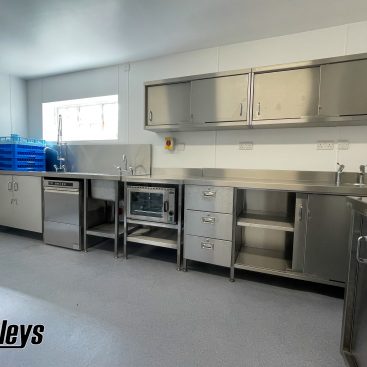Brenchleys took on the project of expanding the kitchen at Wasing Park, aiming to enhance its functionality and meet the growing demands of the venue. The scope of our work encompassed multiple elements, including the installation of a spacious new cold room, the creation of a brand-new wash-up area, and the improvement of the existing pass.
Recognizing the importance of efficient food storage, we designed and installed a large new cold room that provided ample space for storing perishable items. This addition allowed Wasing Park to increase their inventory capacity while maintaining optimal temperature control for food preservation.
Additionally, we focused on creating an entirely new wash-up area, tailored to the specific needs of the venue. Our team carefully planned the layout, incorporating efficient dishwashing equipment, storage solutions, and ergonomic workstations to streamline the cleaning process. By optimising the wash-up area, we aimed to improve operational efficiency and maintain high standards of cleanliness.
Furthermore, we worked on enhancing the existing pass, which serves as a crucial area for food preparation and final plating. Collaborating closely with the Wasing Park team, we assessed their requirements and implemented improvements to promote smooth communication and coordination among kitchen staff. This included implementing efficient workflow designs, integrating advanced technology where applicable, and ensuring a visually appealing and functional pass area.

